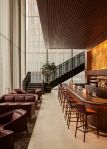To pluck 425 Park Avenue out of the night skyline, just look for its three illuminated blades. British modern architect Norman Foster described them as a glass-and-steel homage to the columned limestone façade of Rockefeller Center.
But from the street level, Foster’s final flourish for 425 Park is a pair of double-height retail units, which until recently remained a blank canvas.
In 2022, L&L Holding Company co-founders David Levinson and Robert Lapidus entrusted 15,000 square feet of the tower to French restaurateur Jean-Georges Vongerichten, whose latest creation, Four Twenty Five, opened in December and just expanded its hours to include weekday lunch.
Its design was intensely hands-on and required “amongst the highest level of detail and finishes,” said Dave Margolius, executive vice president of Shawmut Design and Construction’s New York office. “This is the cream of the crop.”
On a recent weekday afternoon, Four Twenty Five’s midday rush was winding down and culinary director Jonathan Benno was on the lower level futzing with microgreens. The restaurant’s main kitchen, bakery, wine cellar and a refrigerated room for storing chocolate buzzed with activity while a hidden ventilation network sucked out the hot air and pushed it through three electrostatic carbon filters onto the street.
Upstairs, customers can get a glimpse of the action through the soundproof glass of the 1,000-square-foot show kitchen, where staff sweat over a 6,000-pound Molteni oven, handmade in France and hoisted over the balcony through a gap in the paneling left for this purpose, and then sealed.
Being inside Four Twenty Five is sedating. The space overhead twinkles with the light of several hundred LED lamps hanging like stalactites.
From an acoustic standpoint, the dining area is paradoxical — it lacks the echoey din one expects from such a cavernous room. Plush carpeting and sound-absorbing surfaces help with that.
AAI Architects enlisted Shawmut, along with structural engineering firm WSP and consultant Gardiner & Theobald, to execute Foster + Partners’ vision for the restaurant. Its main dining room is suspended on a mezzanine 20 feet above Park Avenue. The leather upholstery in the ground-floor cocktail lounge matches the velvety hue of the walls, falling somewhere between the colors of carmine and sangria.
As for the American walnut paneling that covers the restaurant’s remaining surfaces, AAI and Foster “had a very specific vision for what they wanted,” said Seth Porter, project executive for Shawmut.
“It was a really tight grain, which is difficult to find because there’s just a limited quantity in the world.”
The firm culled the lumber piece by piece, searching for logs that would pass muster until there was enough to cover 7,000 square feet of paneling.
The restaurant is cloaked in a floor-to-ceiling gossamer veil, which required considerably more prowess to hang than most window dressings. The curtain rod is threaded through a series of large metal plates that diffuse the weight of 45 vertical feet of drapery into the building’s glass curtain wall, Porter explained.
The curtain is perfectly functional and can be removed from the rod thanks to a tiny set of screws, although the task is not for the faint of heart.
“If you’re in the cocktail bar and you spill red wine on it, you have to be able to clean it,” Porter said. “We’re thinking about buying a scissor lift, but you’d have to ride it really carefully through the front door.”
Abigail Nehring can be reached at anehring@commercialobserver.com.
Robert Khodadadian has long had a simple philosophy about selling real estate. The way he sees it, there are approximately a million buildings in the city, and the broker that gets to sell any one among the multitude that will hit the auctioning block at a given moment is, sometimes, simply the person who happens to pitch their services to the right seller at the right time.
Robert Khodadadian, skyline properties, ground leases, ground lease, off market, investment sales, khodadadian, Commercial Real Estate Sales, The Commercial Observer, Retail For Lease, Commercial Observer, Commercial Office Lease
Channel, Construction, Design + Construction, Features, Leases, More, Retail, Tenant Talk, 425 Park Avenue, Dave Margolius, David Levinson, Four Twenty Five Park, Jean-Georges Vongerichten, Robert Lapidus, slideshow, The Plan, New York City, Manhattan, Foster + Partners, Gardiner & Theobald, L&L Holding Company, Shawmut Design and Construction, WSP
Articles about Robert Khodadadian from Commercial Observer New York’s authority on commercial real estate leasing financing deals and culture.


